Base Evolution-Bringers of Order
Looking forward to your updates. Im going to follow this thread.
@Turbo_Starr
I too is looking forward to this. I shall follow this thread.
Going to miss the fun and nice people here at CoH. Feel free to add me on PS3/XBox360
PS3X360: OmniNogard
Currently playing: Mass Effect 3(PS3) Minecraft(X360) Skyrim(X360).
Me three.
Enjoy your day please.
Same. I love seeing new and interesting ideas. That is how I got my ideas for my storage rooms.....I stoooollllleee them (Harry Wong impression don't worry if you don't know him)
Seriously though I am looking forward to seeing your pics and giving you my honest oppionon, yeah I am honest.

Those of us in the base forums here, will know how much thought, imagination, time that goes into our creations. Idea's that spark which grow into days and weeks that pass...Much like Rome, our bases were not built in a day. How much time has gone into Turbo's Space Station, or the Volcano. I have seen Bashful Banshee's play room were she just has random idea's to see how things work.
Along with Turbo and BB, whom have been amazing. I would also like to thank @Jude, @JZwolinski, @saiyuki who were the first to show and teach me how to stack and took me on my first tour of their amazing base's and showed me what could be the outcome. I would also like to thank @Elizabeth Shirako who has helped with my latest muse of idea's. And Stacker were ever you are, thank you for the amazing videos you posted, as well as a huge thank you to the entire base builders channel, truly a home away from home.
Evolution Step 1 - Concept
My previous base over the last year as more so of a play ground, to learn. A bit about my group, we are a very small RP group on Victory (wrong server I know  ). There are 5 of us in total, all very close and long term friends who all love to rp. This week is my one year Anniversary mark and over that year I had drug 3 of them to play with me in CoH, the 4th friend is the reason I had started. We all play pretty causally, a mix of TF's, missions, and of course fun little stories. Thankfully for coalitions, we did not need to worry about teleporters (which after a year we have a fully functional set to each zone). Back story is, Cyrax Mourningstar is a grey character, who was banished from the isles by his brothers who are very evil. He is neither good or evil, while he is seeking redemption and acceptance in Atlas, he still conducts experiments and research that is very illegal.
). There are 5 of us in total, all very close and long term friends who all love to rp. This week is my one year Anniversary mark and over that year I had drug 3 of them to play with me in CoH, the 4th friend is the reason I had started. We all play pretty causally, a mix of TF's, missions, and of course fun little stories. Thankfully for coalitions, we did not need to worry about teleporters (which after a year we have a fully functional set to each zone). Back story is, Cyrax Mourningstar is a grey character, who was banished from the isles by his brothers who are very evil. He is neither good or evil, while he is seeking redemption and acceptance in Atlas, he still conducts experiments and research that is very illegal.
The front company that brings in the funds is a clinic and research lab, dealing with replacing lost limbs on civilians via cybernetics.(so right there, is one thing we need for the base, a clinic). From there a rather comfortable tech base, with his Master Chambers which will consist of main office, private quarters and private lab). Main control lab (very computer heavy), Energy Room, complete with flight hanger). Barracks type area, lounge, mess hall, and finally teleporter room..
And there we have the concept, if I can get those down packed, I will be happy and very able to expand later around it, lay out the basic plots and time to begin.
I do have a fairly bad habit of mine, I skip back and forth from room to room working on little junks, getting things in place and stepping back and letting them sit a day or two to see if I still like them before adding detail such as complete walls and such.
Soo here we go, the first few days work!
Lobby for the clinic, does not have to be fancy but I do know I want to swap out that desk for the white bar like cabinets as it will give it more of a clinic feel. Also yank out the Lateral file and add cabinets there for more of a wall like look.
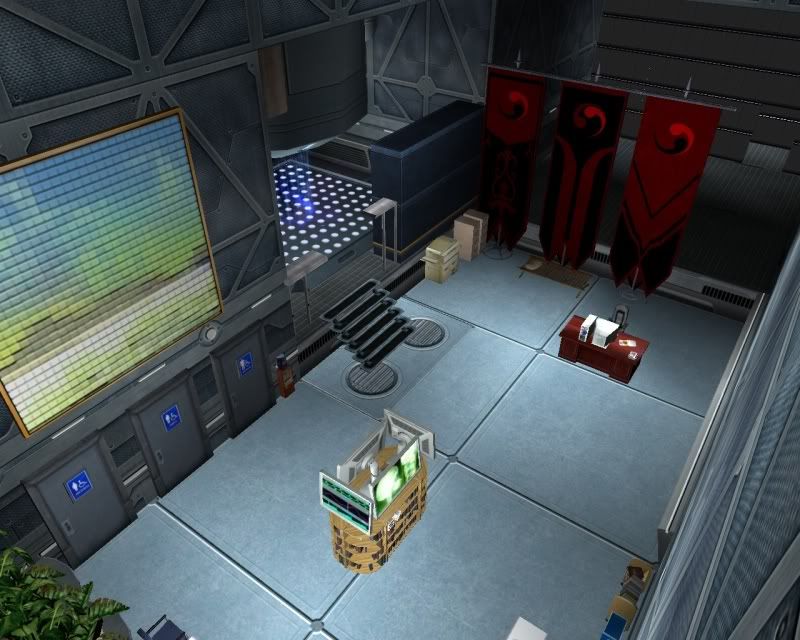
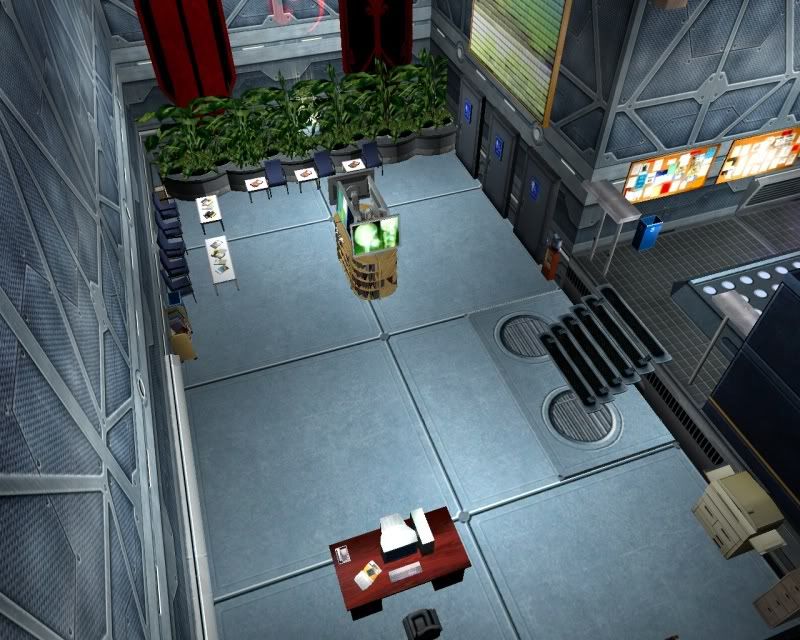
The next set of pictures is a room done by Saiyuki (soo think I am spelling that wrong), on how to properly use space, which was a very fun lesson for me. This is the med lab, a small 2x2 room that is three floors. Top floor the clinic, middle floor a lab, and bottom floor is a private exam room for SG members. i DID tear down the tops of the walls in the upstairs to show you the insides of the rooms. I love our xray room! one my favorite little touches. It looks amazing in person as the screenshots do not give it justice.
Paitent exam room (there are 2 of them)
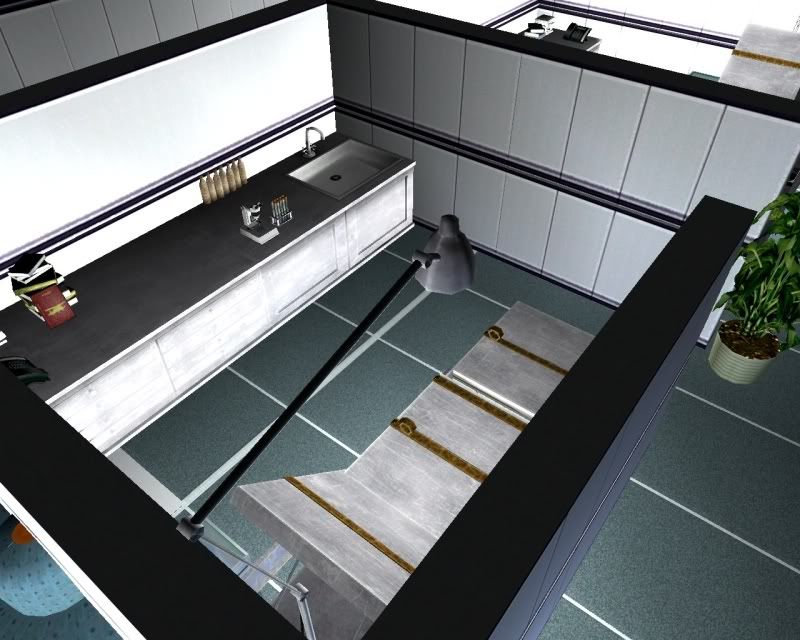
Xray room
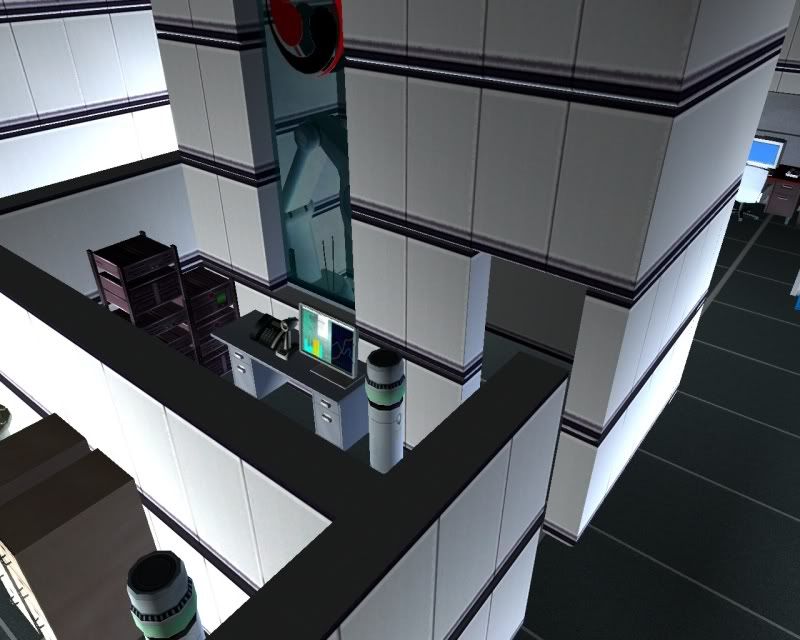
Lab
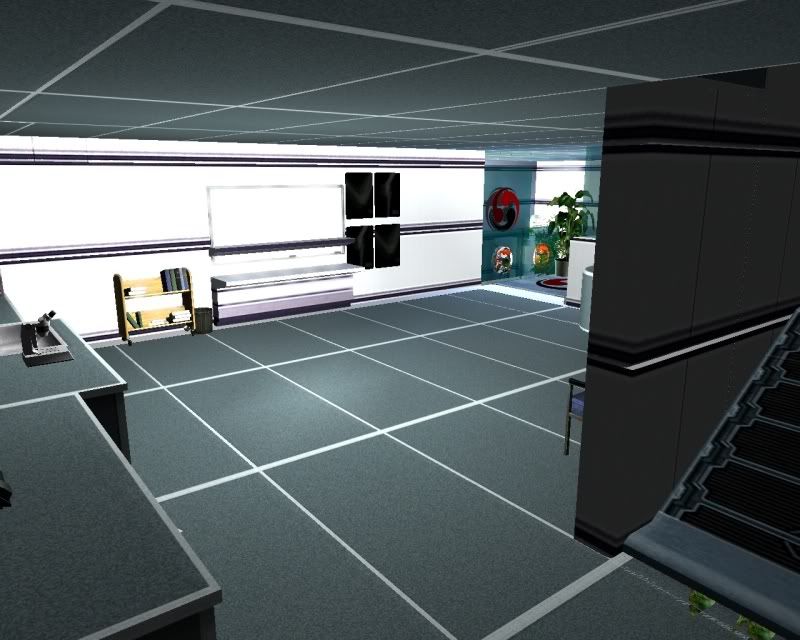
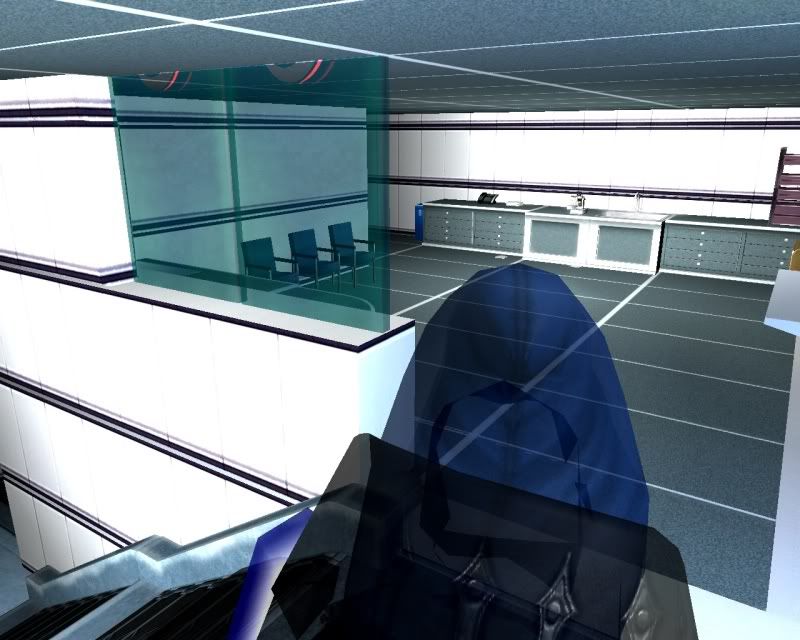
Member only Exam room
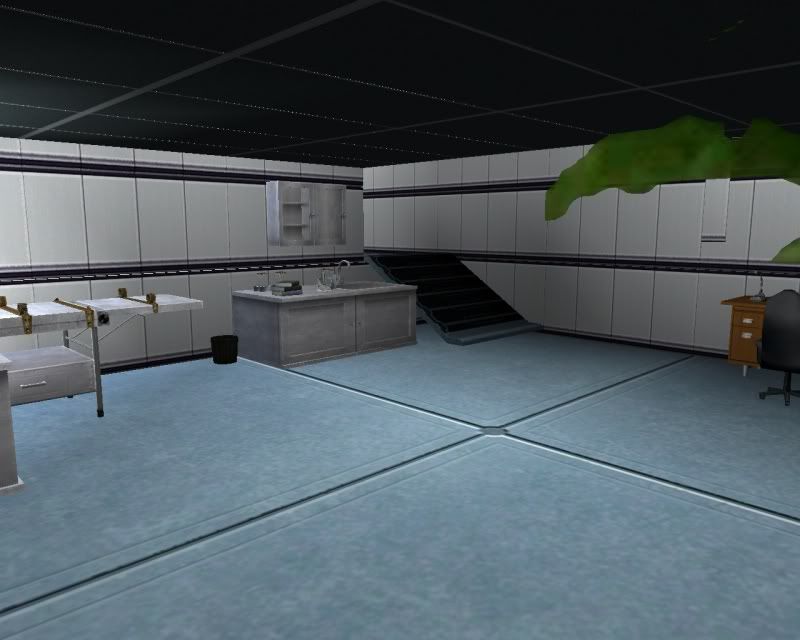
There is a reclaimator in there, will need to get a screen shot of that wall later
Secuirty Choke Point leading into the main base, which is a fun little touch.
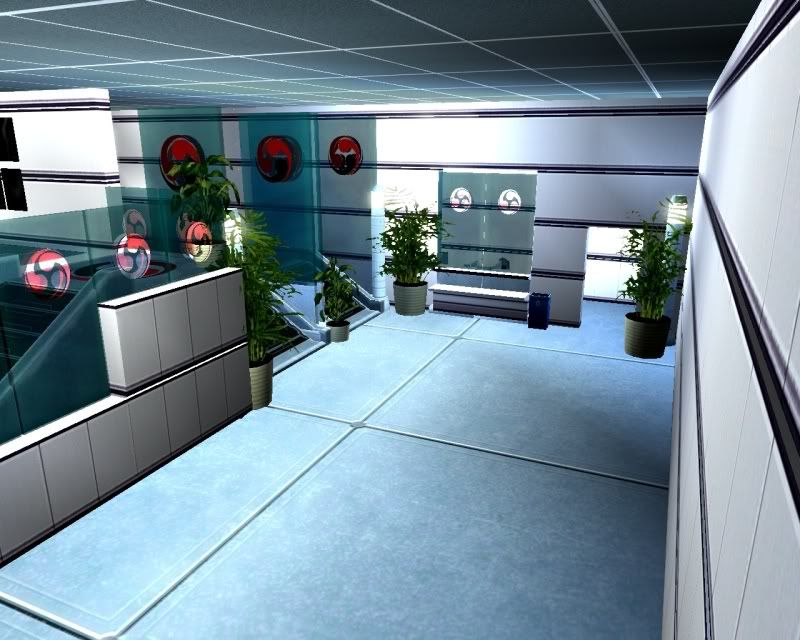
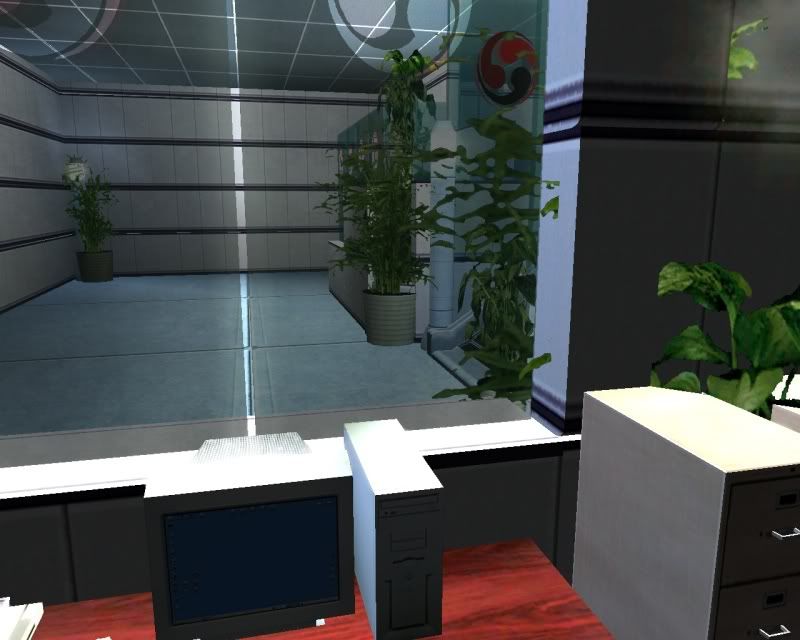
WARNING THIS ROOM WILL AND "HAS" CHANGED A LOT since I took these screenshots last night! as the title of the thread reads, this is an Evolution of a base from concept to final.
Main Oversite room(control
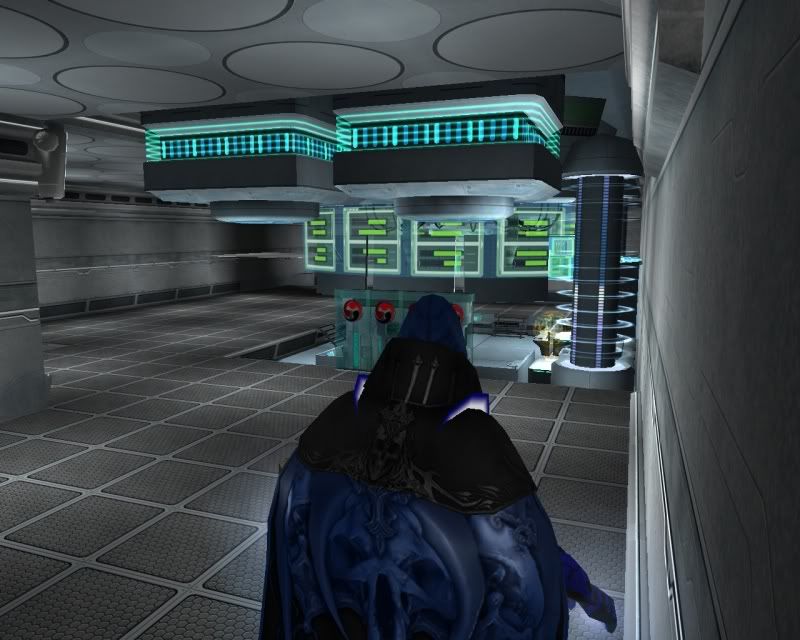
The montiors are angled out at a 30degree angle
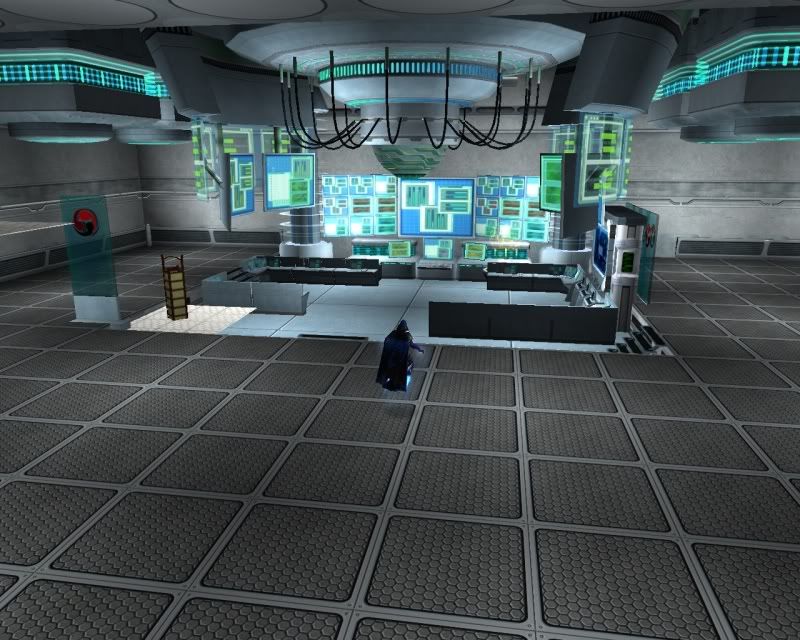
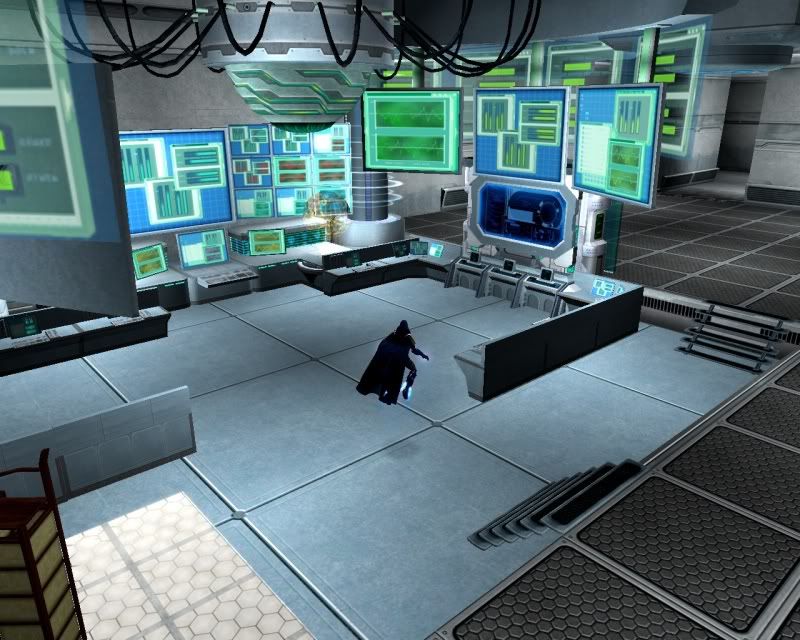

My Private Chambers (yah I know a bit selfish but a King needs his room :P)
To those that have toured my rough draft base in the past I am going to keep the basic idea of that room alive but really add onto it.
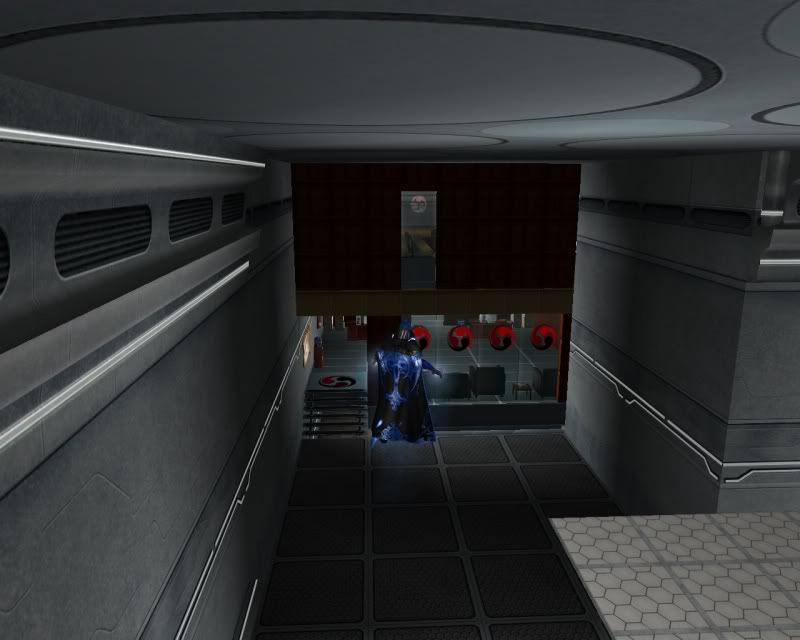
waiting room
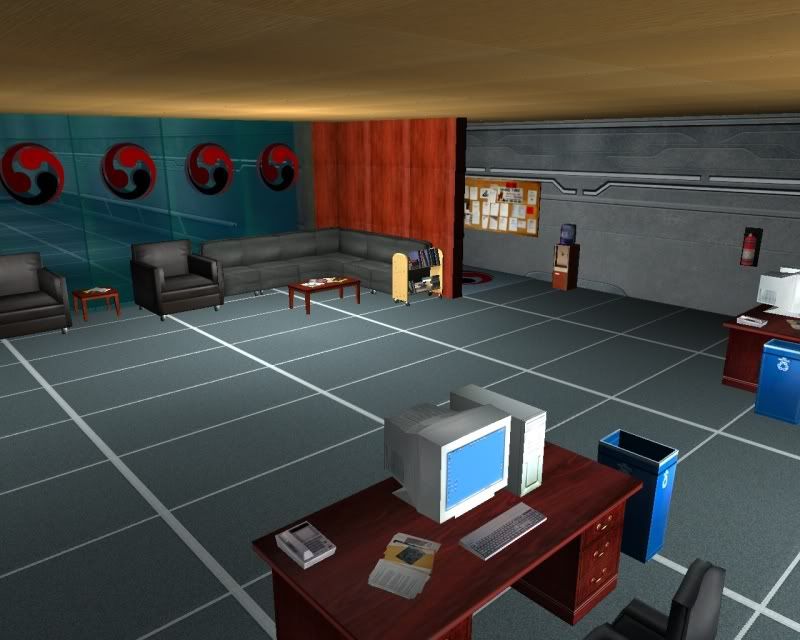
Private Secritay who soooo needs to be bar tender trained to work for me (bah i am Irish, I love the sauce)
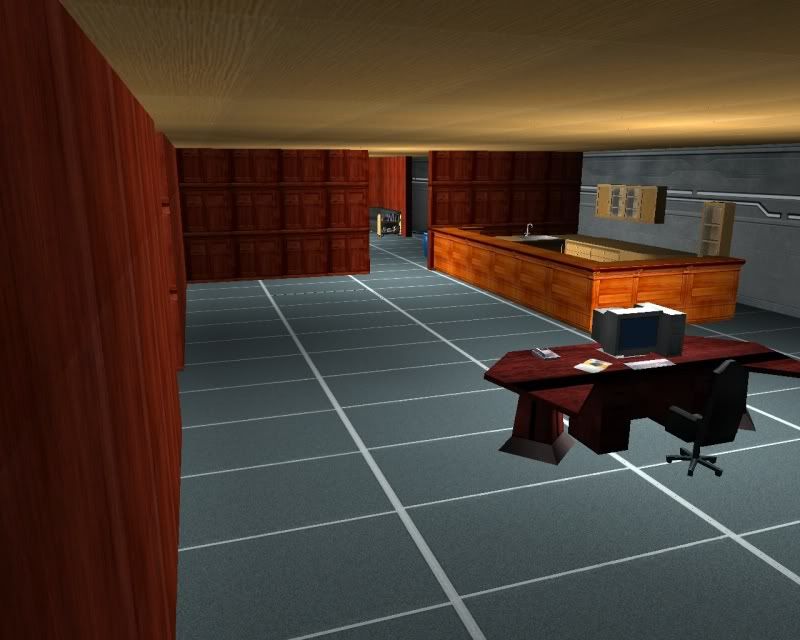
My new Pride and Joy, thanks again to @Elizabeth Shirako of Virture for allowing me to build off of her idea's
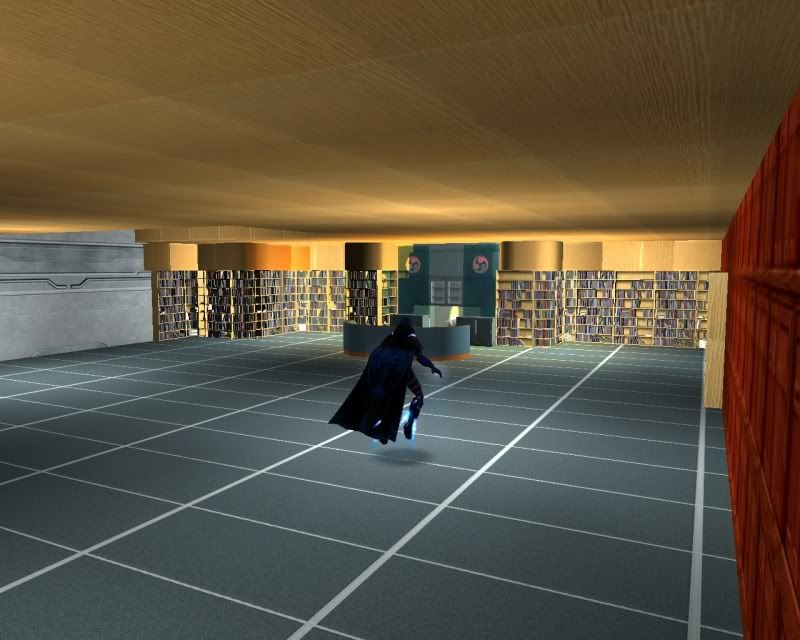
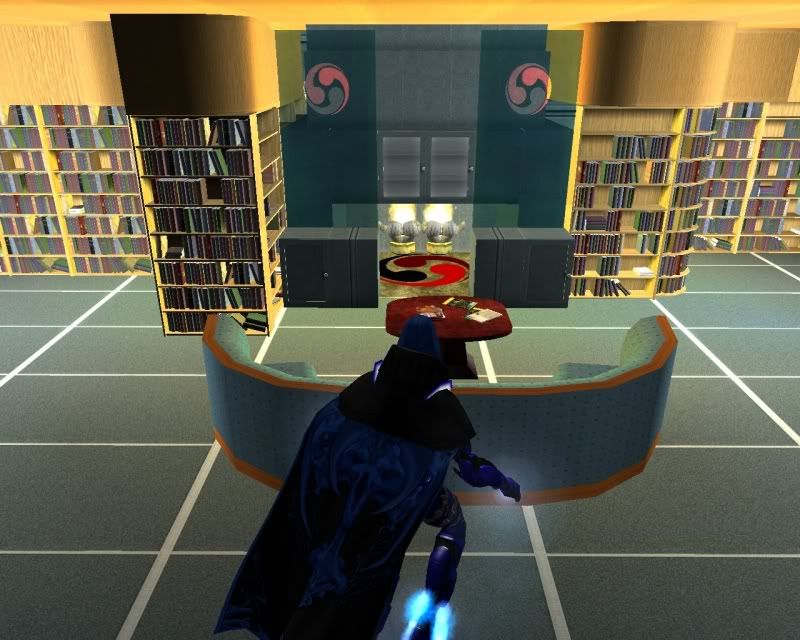
a semi secret passage, hard to see in the first two pictures! take a look up at them again!
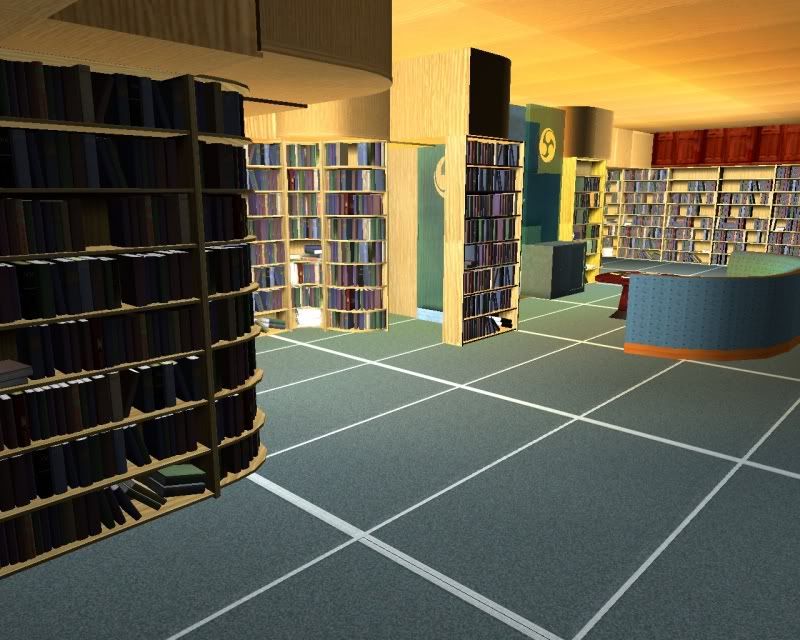
Which leads down to the basement. Museum/Trophy room. Behind that, private med lab. Finaly a small, ummm jail type room for keeping future experiments.
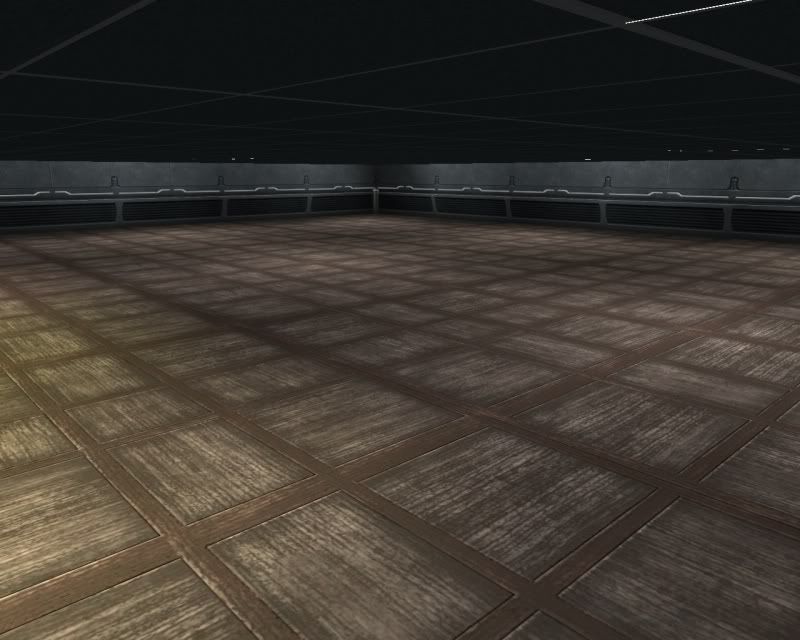
bah I am a sucker for window views!
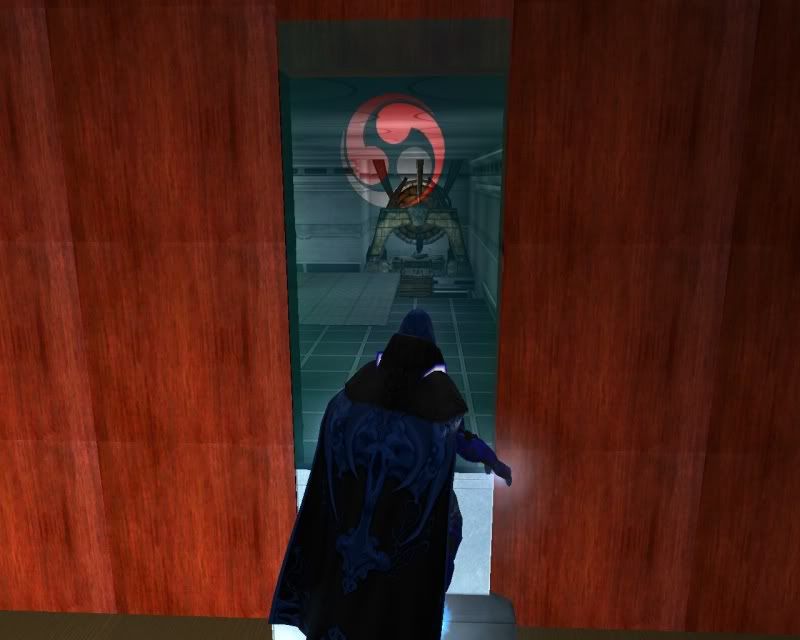
It is a mess right now, but let the Evolution BEGIN! Or as Tim Gunn says "Make it work"
Idea of Evolution
As I said in my first post, I am not Turbo! But with the hopefuly influx of new players with Rouges and to help raise awareness of base building to the Dev's, this journal was born...Well that and I have a terrible time remembering to take screenshots.
Sooo here is what is to come!
Just because you have a 5X5 area or however large or small...do NOT feel obligated to use every inch, feel free to close in the wall abit such as here...Would love to put the TP beacons on the wall here to complete the feel of my oversight center, but alas they can not be placed even as decoration in a control room

To tap into the Might Powers of the Ouro Crystal, a bit of Tech tossed into the Magic 
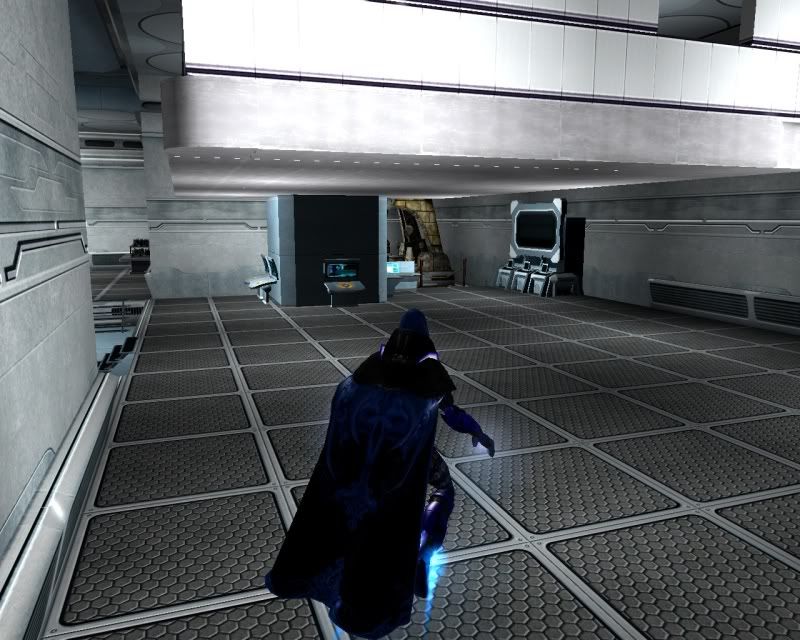
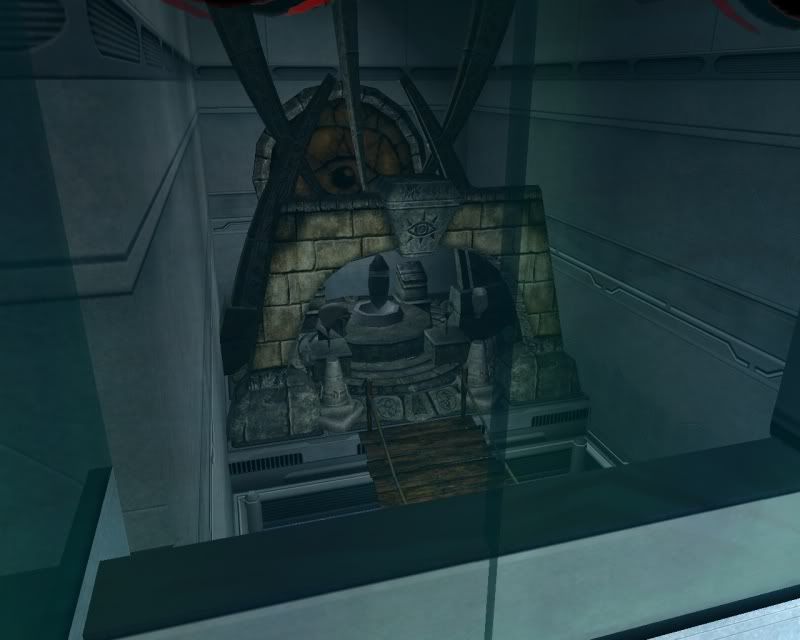
and an area that overlooks it all! (am a huge sucker for lofts) A Command room for meetings that has a great angle on the computer area below
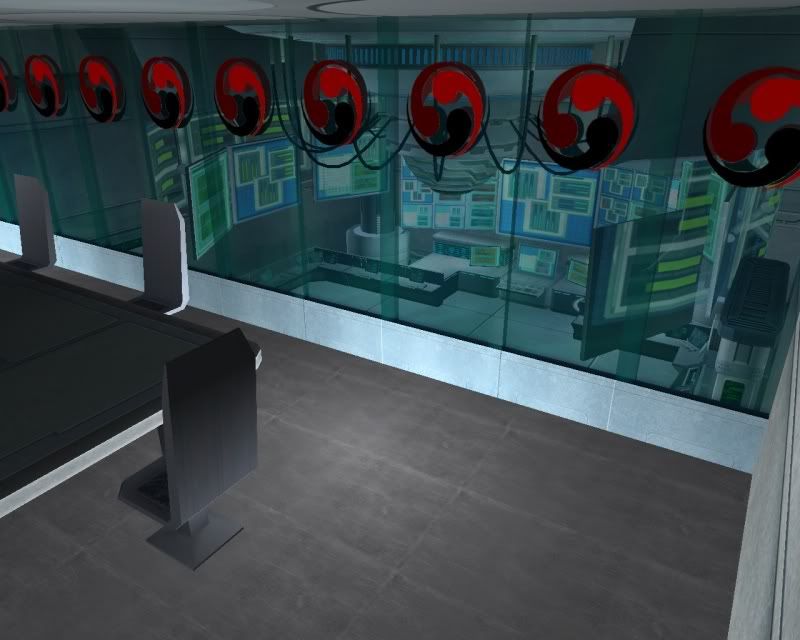
Then to close it off to make it look a bit cleaner on the outside
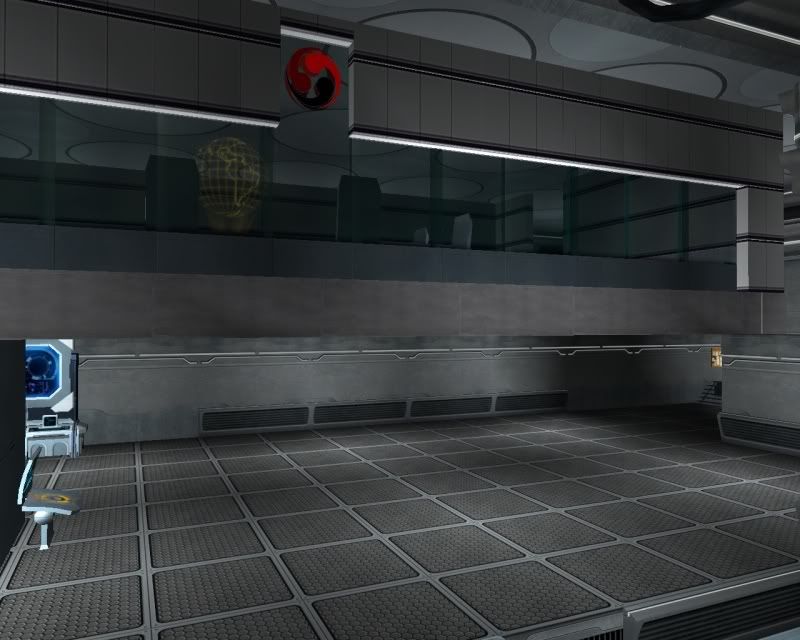
And finaly, another example of base evolution at its finest...but do I stay with the Lateral files, or the safes...mmmm
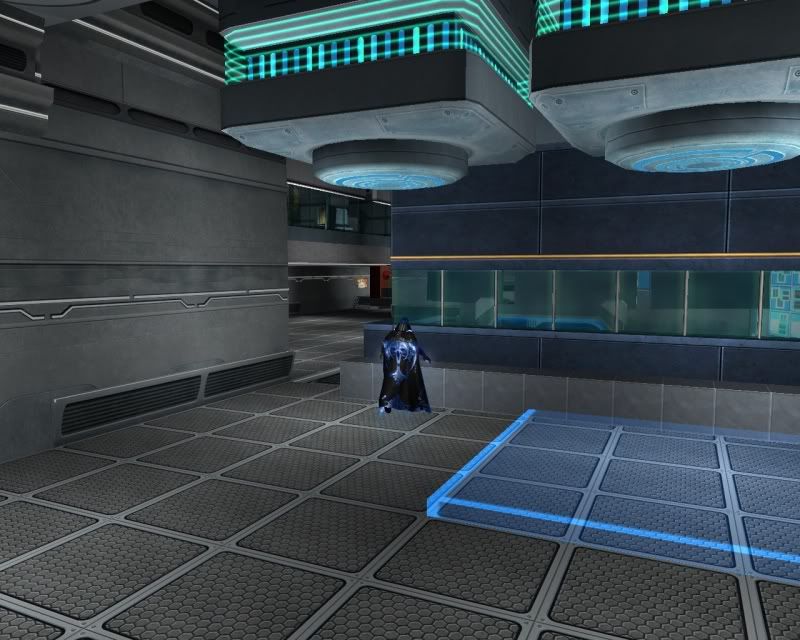
Change and being open to idea's....Here I was really really happy with my oversight center, a room for rp planning and such (well minus the details) and then an idea hit me, one I am sure that has been done, yet I had not seen...Let us see how the first idea sparked something I am very proud of.
Simplistic and unique!
Again I am a very novice, and again this thread is to gather interest in base building, to show how a basic base can be changed, grow and mold.
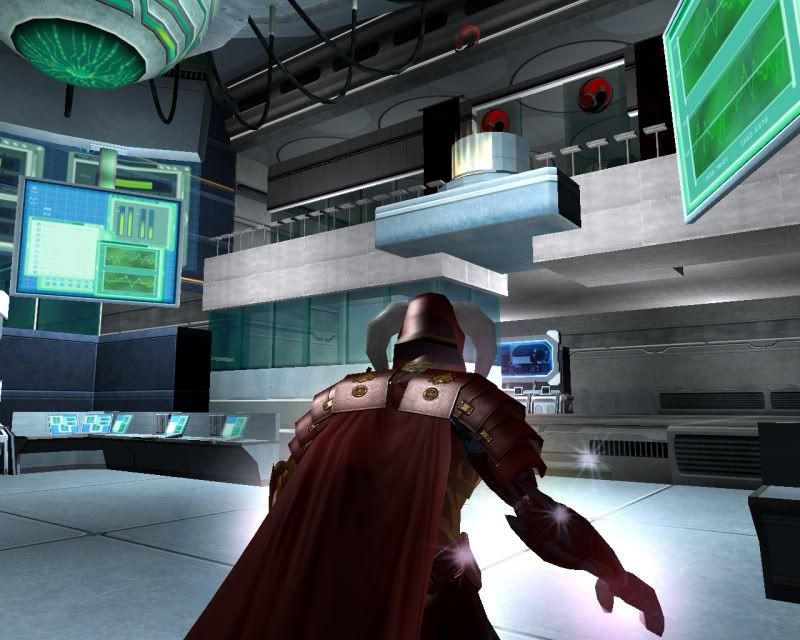
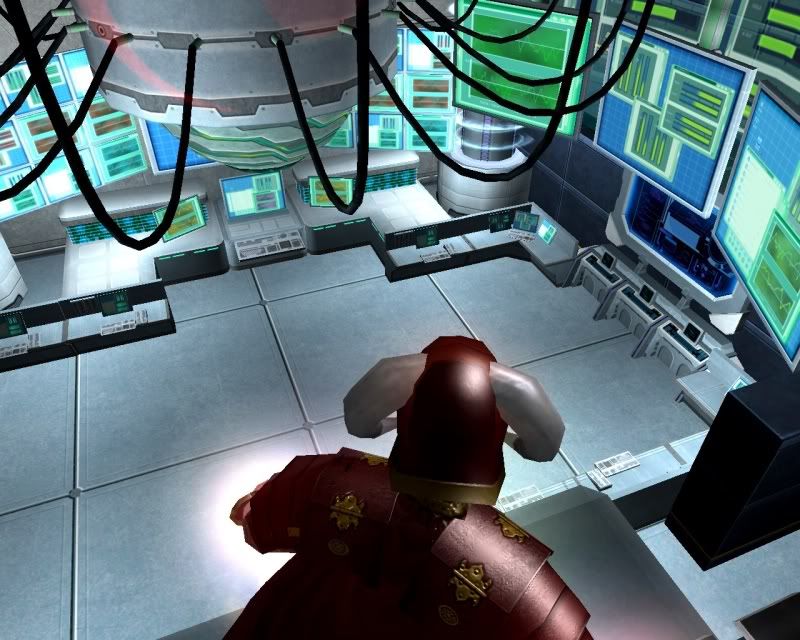
As I work on the basement of my room and work on finishing up the command center, I got a bit stumped, and one of the goals of this thread is to get idea's. Lucky for me Turbo has an amazing idea, I was going to use the energy room as a flight hanger as well, but what if we turned the energy room into a small underground pond/rec area with a tunnel that would lead to a small hanger bay, and after seeing his volcano base I fell in love with the idea. Not exactly sure how or what he has planned but I am eager to see how this room and idea evols into the final vision.
Once all is said and done, each member of the SG will be allowed to create and decorate their own rooms, they were before and they will be allowed to after, as the base takes shapes, and grows.
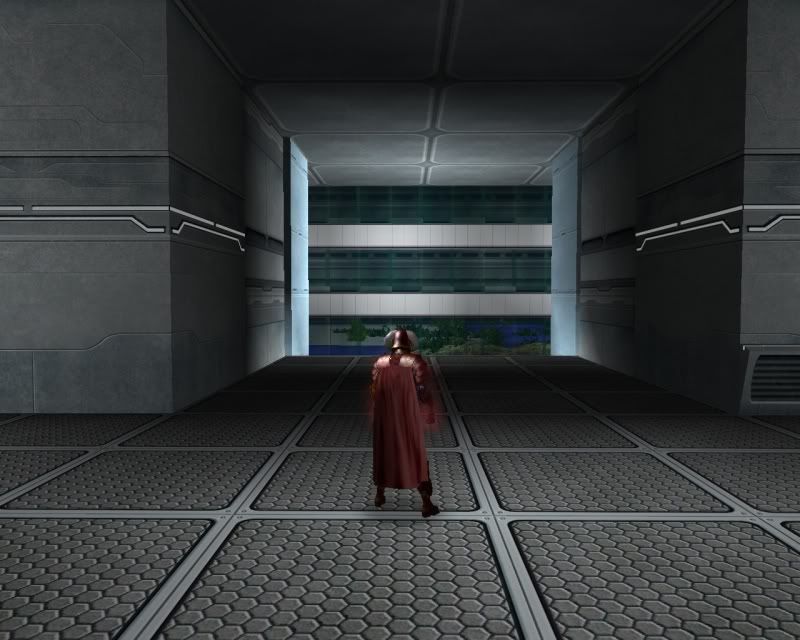
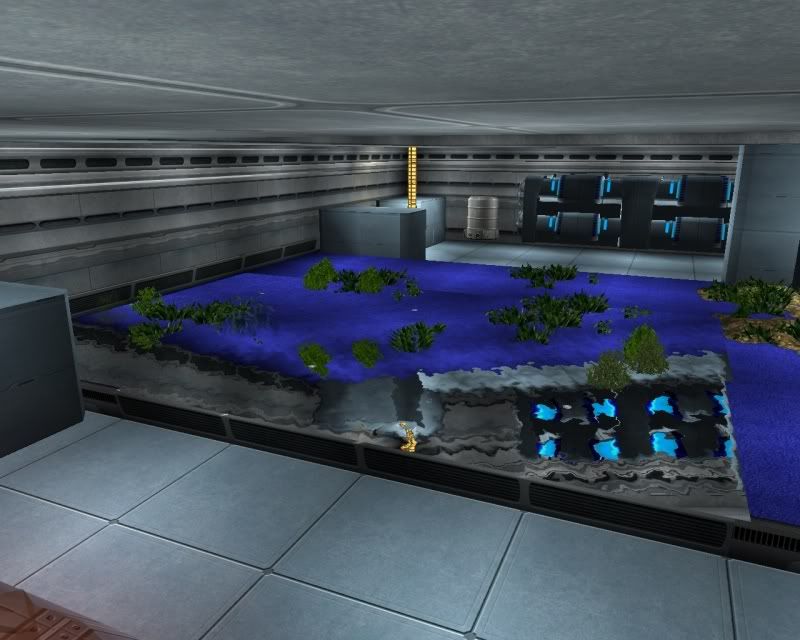
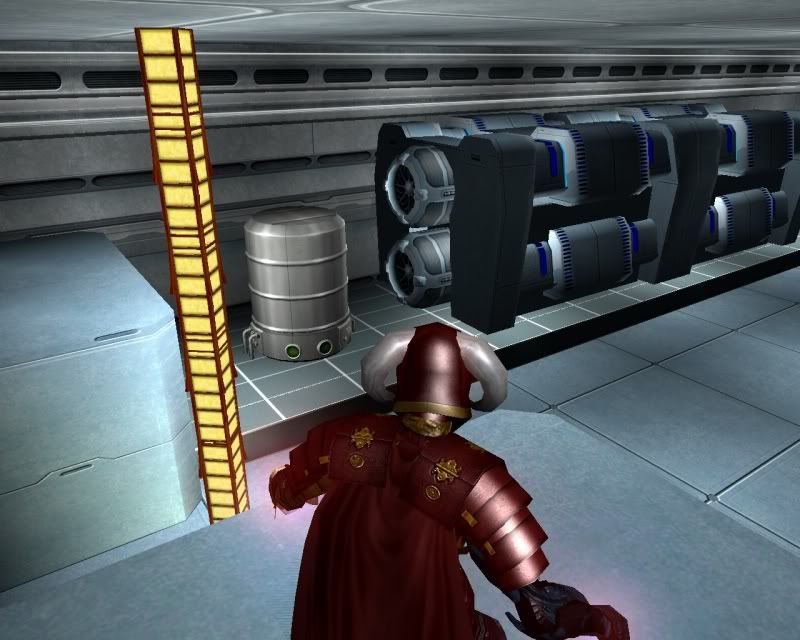
This thread will be very image heavy
Having scrapped my entire base, after many tours and many learning experiences, I thought it might be fun to keep an journal of the evolution of my new base. I have already put some work into this and will be uploading pictures tonight of where it is now, and then update it as it grows.
I am open to all comments, criticism and idea’s, and hoping to find all three here. I still have a LOT to learn and I hope you all enjoy the ride along with me. I am at work right now but am off for the next 4 days for a long weekend, so am hoping to get the thread kicked off properly tonight with my first post... This thread here will also be a tribute to some of the great base builders among us, where I wish to give my thanks to those that have given their time to show me the ropes, and allowed me to impliment idea's into my new project.